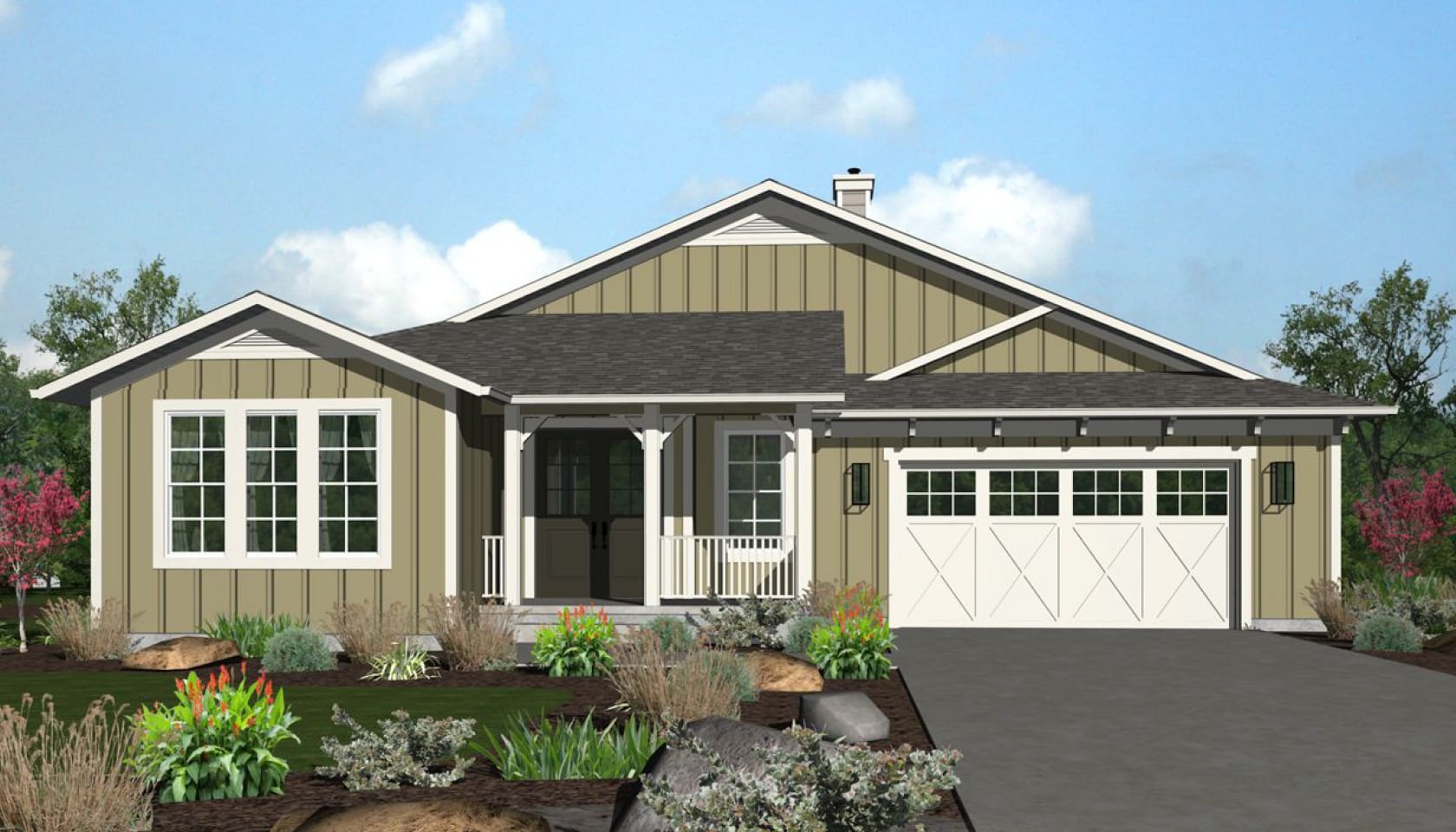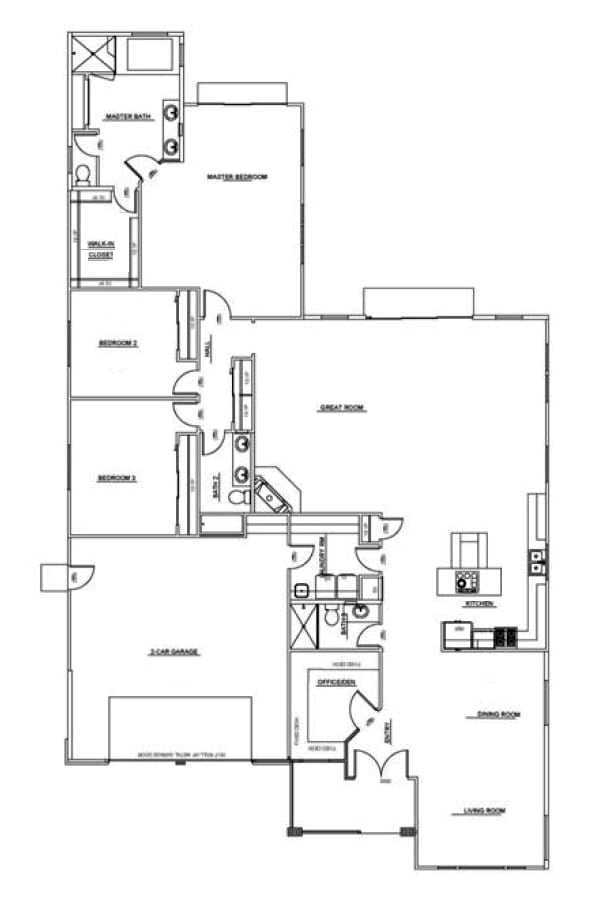Project Description
Plan 2802
Plan 2802 is a modern home and features 3 bedrooms and 3 bathrooms. It has an open floor plan concept. There is a grand family room with backyard access and views, adjoining the designer kitchen, dining room and living room.
Plan Details
Square Footage: 2802 SF
2-Car Garage
Stories: 1
Bedrooms: 3
Bathrooms: 3


