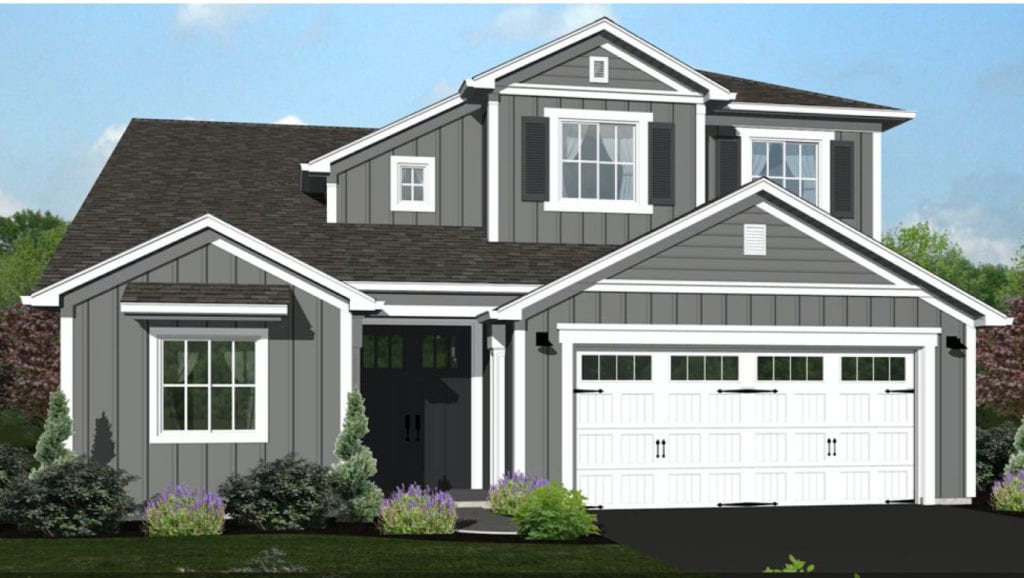Project Description
Plan 2036
Plan 2036 is a spacious home and features 4 bedrooms, 3 bathrooms, 10ft+ ceilings, a large chef’s kitchen open to the breakfast nook and family room.
Plan Details
Square Footage: 2036 SF
2-Car Garage
Stories: 2
Bedrooms: 4
Bathrooms: 3


