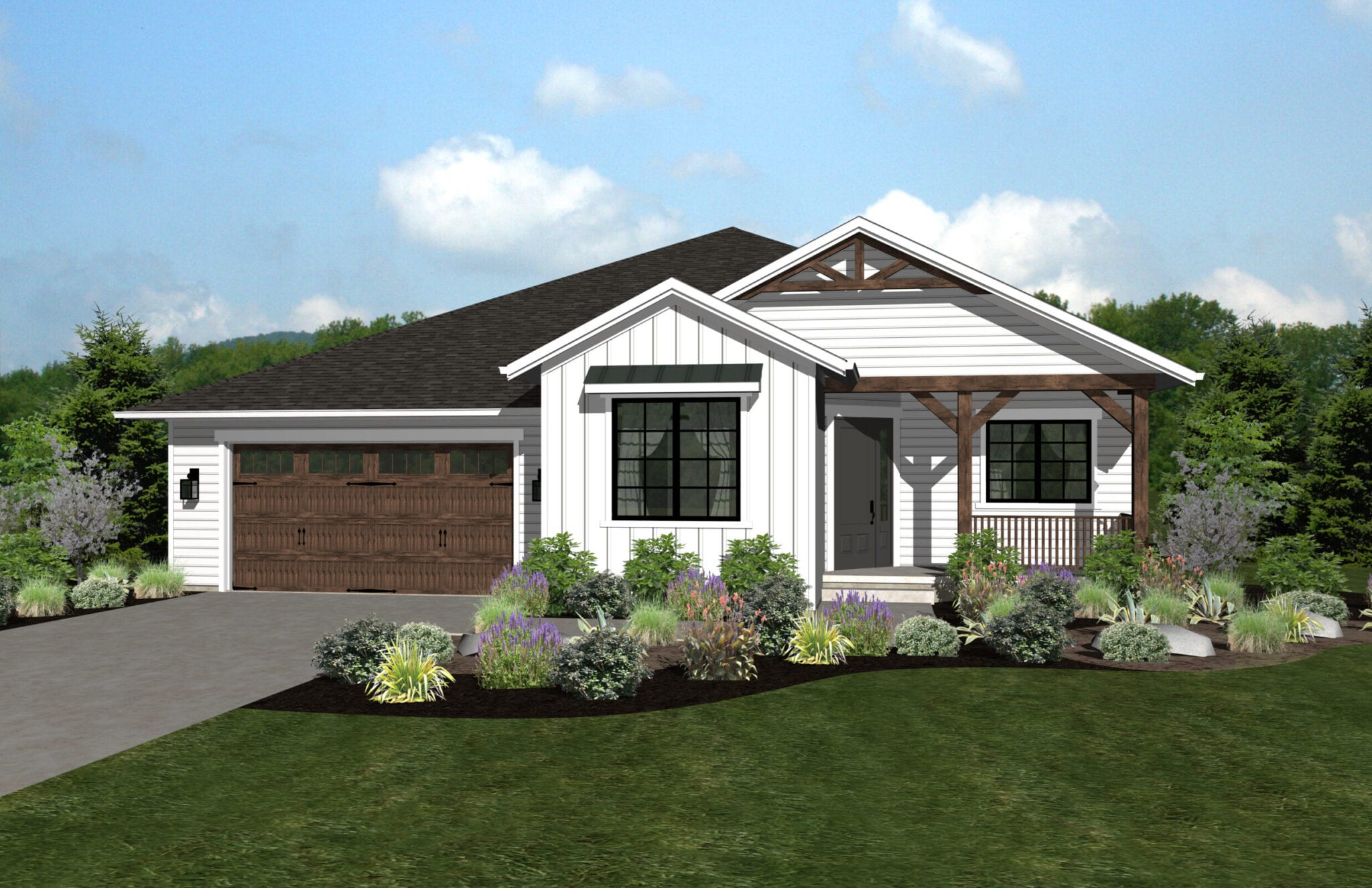3708 Crown Hill Place Santa Rosa
4 Bedrooms | 3 Bathrooms | 2,668 SF | $1,399,990
Status: Sold
SOLD! New construction in Santa Rosa CA. Located in the highly desirable Fountaingrove area & nestled in the wine country hills with views of Mt Taylor and Rincon Valley. This magnificent property is on a quiet street, with an exceptionally long drive way leading to the oversized garage. Features an unbelievable backyard with $200k worth of hardscaping & a wonderful patio stepping down to 70+ acres of HOA-maintained open space. No rear neighbors! This brand new, stunning expansive one-story home offers 2,668 Sq. Ft. of luxurious living space. It features an open concept layout that highlights an expansive living & dining area that connects to the kitchen overlooking the light-filled family room. The beautifully designed gourmet kitchen is a chef's ultimate dream- it has gleaming quartz counter tops, full backsplash, large center island & equipped with Silvermark’s top-of-the-line S/S *Professional Series THERMADOR Kitchen package- like built-in refrigerator/freezer, powerful 6-burner range/double oven & wine refrigerator, etc. Home boasts of durable wide plank flooring, 9' ft. high ceilings, high quality cabinetry, elegant lighting & designer fixtures. The California room (230 sq. ft. of outdoor living room) has access from the primary suite & family room & has an outdoor fireplace. Luxury, views & privacy in the heart of Santa Rosa! What else can you ask for? Est. completion date: Nov. 2021. *The Professional Series THERMADOR Kitchen package includes the following; 36” built-in Fresh Food Column, a 24” built-in freezer column with internal ice maker – both Wi-fi enabled through HomeConnect and LED lighting, a 48” Dual-fuel pro porcelain Harmony Range with Griddle under a 48” Chimney Wall Hood, An Emerald 6-Program Dishwasher, and a Sharp Carousel microwave oven. An appliance package worth $45,000! Please follow the video for more information regarding Thermador Kitchen appliances. https://www.youtube.com/watch?v=8oT_yEsRF1c
View Floor Plan View Plot Plan
